Concrete placement in First Floor ICF Walls on Nov-06-2006 ... Picture 1
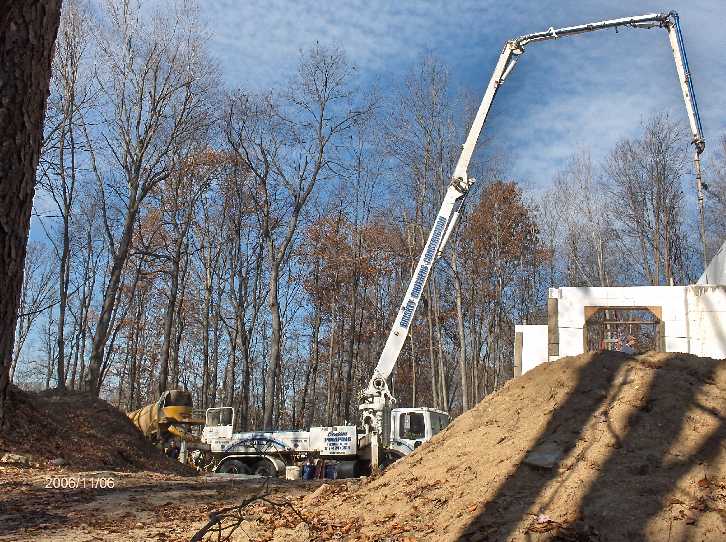
953669a.jpg">
ANAND Enterprises project SteG2yae-101 New ICF House for Gary and Pam Stehr in Highland Township Michigan
Concrete placement in First Floor ICF Walls on Nov-06-2006 ... Picture 2
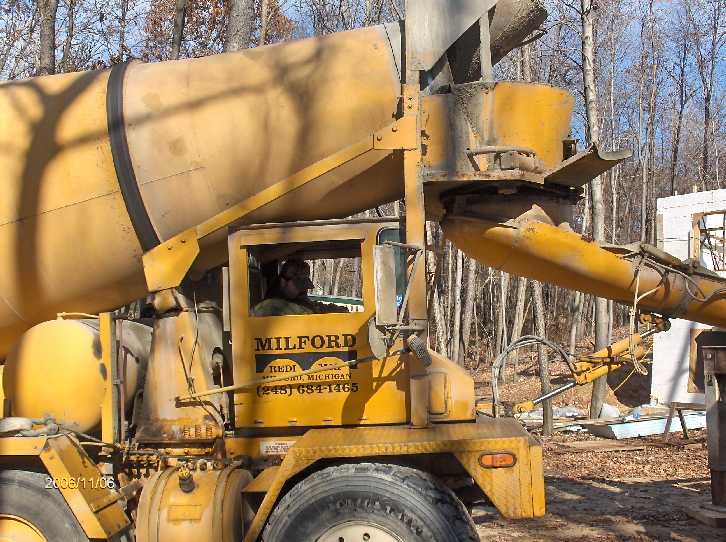
ANAND Enterprises project SteG2yae-101 New ICF House for Gary and Pam Stehr in Highland Township Michigan
Concrete placement in First Floor ICF Walls on Nov-06-2006 ... Picture 3
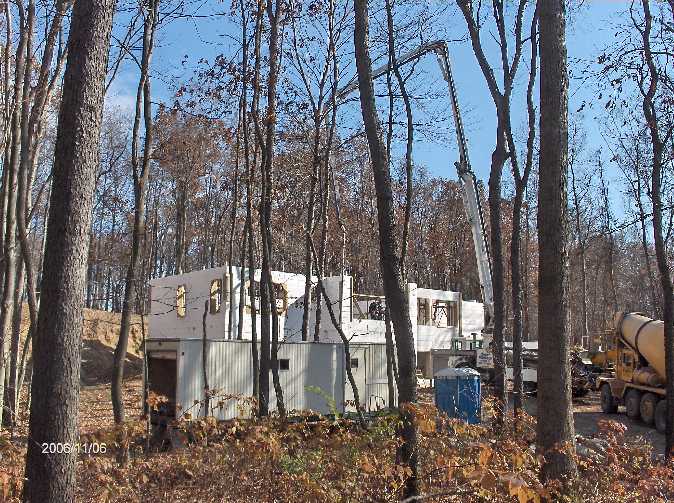
ANAND Enterprises project SteG2yae-101 New ICF House for Gary and Pam Stehr in Highland Township Michigan
Concrete placement in First Floor ICF Walls on Nov-06-2006 ... Picture 4
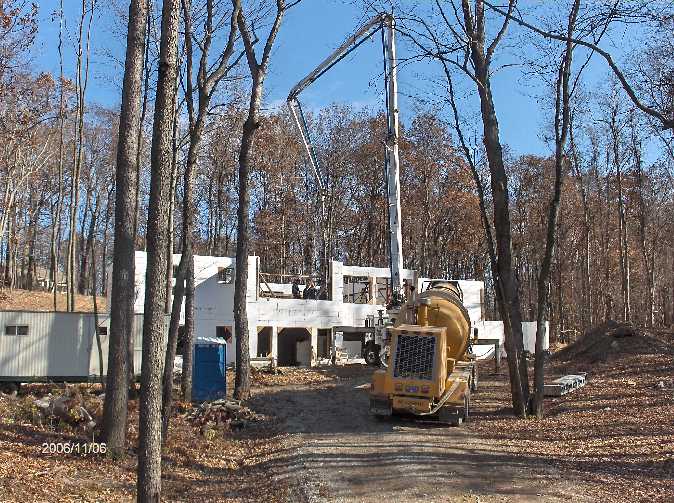
ANAND Enterprises project SteG2yae-101 New ICF House for Gary and Pam Stehr in Highland Township Michigan
Concrete placement in First Floor ICF Walls on Nov-06-2006 ... Picture 5
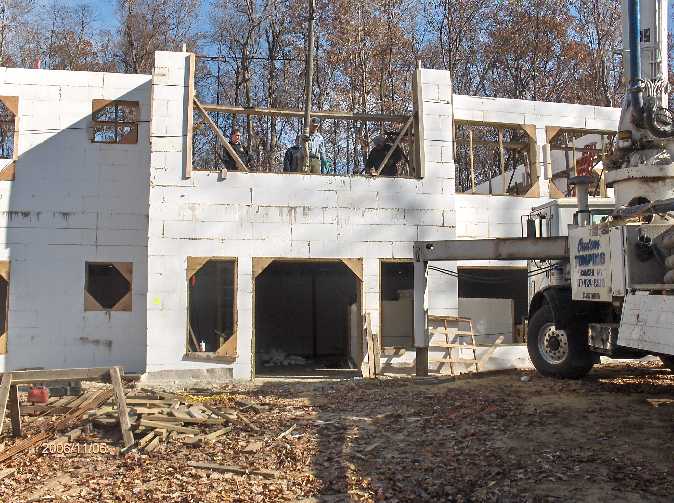
ANAND Enterprises project SteG2yae-101 New ICF House for Gary and Pam Stehr in Highland Township Michigan
Concrete placement in First Floor ICF Walls on Nov-06-2006 ... Picture 6
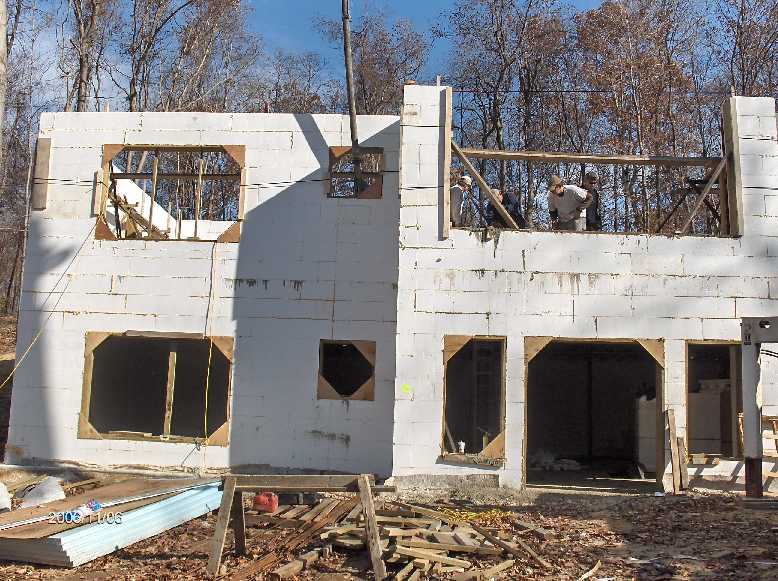
ANAND Enterprises project SteG2yae-101 New ICF House for Gary and Pam Stehr in Highland Township Michigan
Concrete placement in First Floor ICF Walls on Nov-06-2006 ... Picture 7
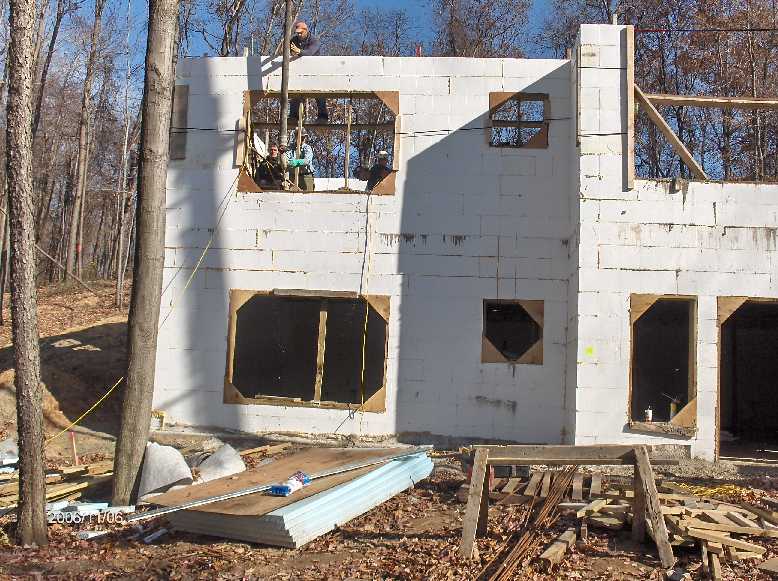
ANAND Enterprises project SteG2yae-101 New ICF House for Gary and Pam Stehr in Highland Township Michigan
Concrete placement in First Floor ICF Walls on Nov-06-2006 ... Picture 8
In the foreground are Ray Angers of RLA Design with Jeff Plant on the right.
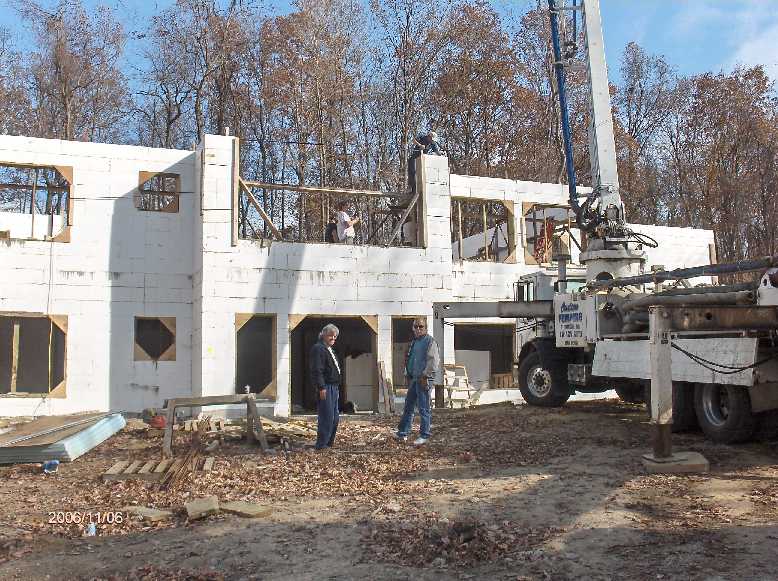
ANAND Enterprises project SteG2yae-101 New ICF House for Gary and Pam Stehr in Highland Township Michigan
Concrete placement in First Floor ICF Walls on Nov-06-2006 ... Picture 9
In the foreground, the three handsome men are Ray Angers of RLA Design, Jack Tarry of EVI-Michigan, with Jeff Plant on the right.
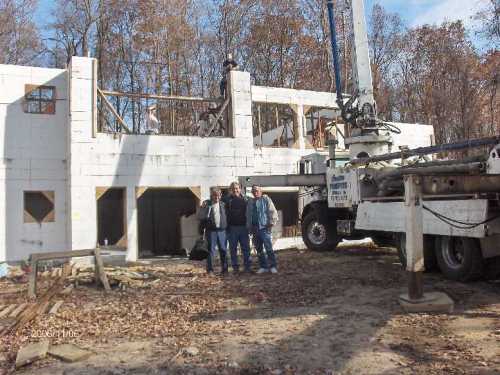
ANAND Enterprises project SteG2yae-101 New ICF House for Gary and Pam Stehr in Highland Township Michigan
Concrete placement in First Floor ICF Walls on Nov-06-2006...Picture 10
Dave Dotson using the Floor at the Basement Level as a drafting board discussing, with Robert Patterson of Wexford Homes, the use of Simpson Strong Tie to fasten the rim joist to the ICF wall.
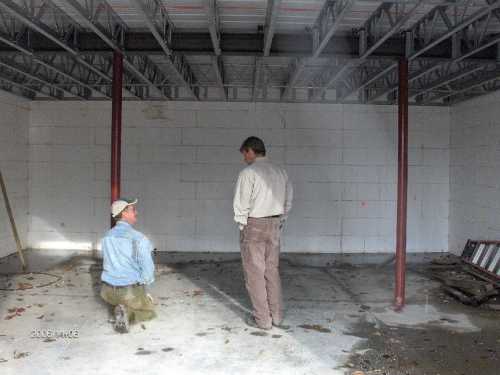
ANAND Enterprises project SteG2yae-101 New ICF House for Gary and Pam Stehr in Highland Township Michigan
beginning of First-Floor-ICF-Walls-concrete-placement_for-Stehr-House-in-Highland-Twp-Michigan
back to our Energy Efficient Building Network home page
Fill in the following form to subscribe to our upcoming news letter, to keep
up with our latest updates, and to tell us how we can help with your Dream Home building project:
Partner With Us
If you are involved with energy efficient building projects as:
- Designer
- Architect
- Engineer
- Contractor
- Specialty contractor
- Surveyor
- Developer
- Supplier
- Financier
- ....
we invite you to tell us about yourself by filling in the special contact form
I have setup for your convenience. Let us see if we can create synergy
by utilizing our combined resources and create a win-win situation!

