Picture_1
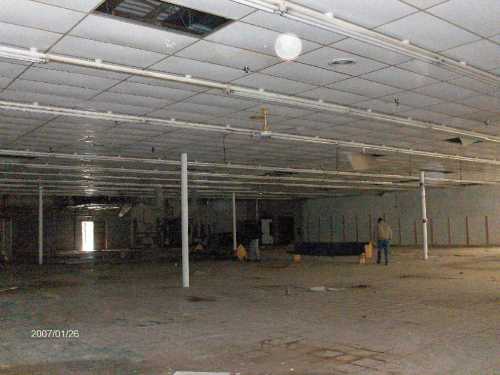
ANAND Enterprises project RhoG1-103 Rehabilitating-Existing-Building-2-in-Highland-Park-Michigan
Picture_2
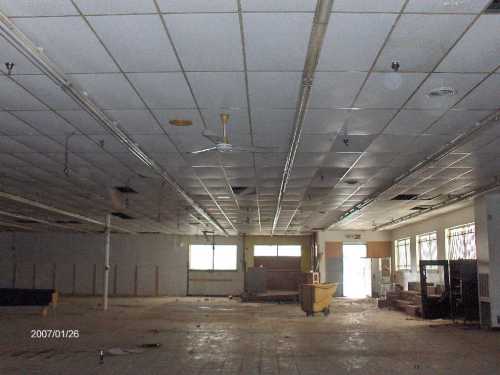
ANAND Enterprises project RhoG1-103 Rehabilitating-Existing-Building-2-in-Highland-Park-Michigan
Picture_3
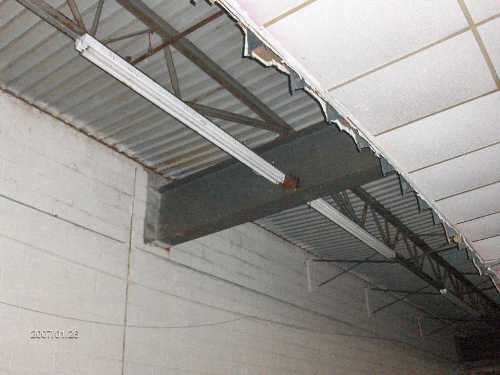
ANAND Enterprises project RhoG1-103 Rehabilitating-Existing-Building-2-in-Highland-Park-Michigan
Picture_4
showing the doubled up Joists on both sides to trim the opening for the Roof Top Unit
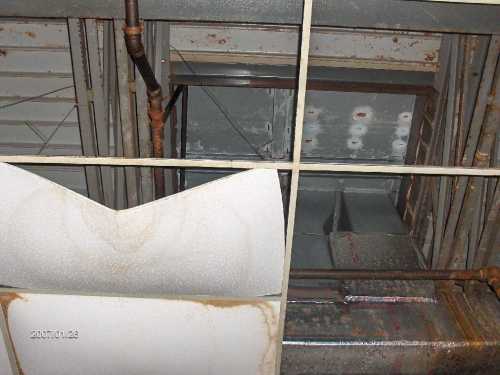
ANAND Enterprises project RhoG1-103 Rehabilitating-Existing-Building-2-in-Highland-Park-Michigan
Picture_5
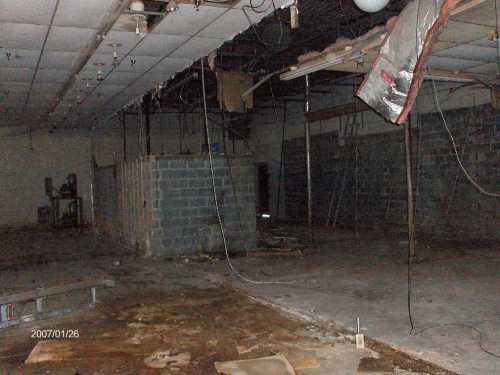
ANAND Enterprises project RhoG1-103 Rehabilitating-Existing-Building-2-in-Highland-Park-Michigan
Picture_6
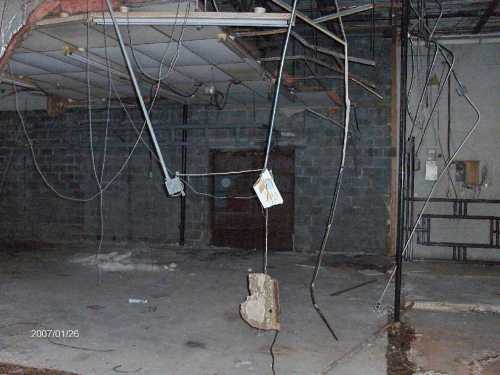
ANAND Enterprises project RhoG1-103 Rehabilitating-Existing-Building-2-in-Highland-Park-Michigan
Picture_7
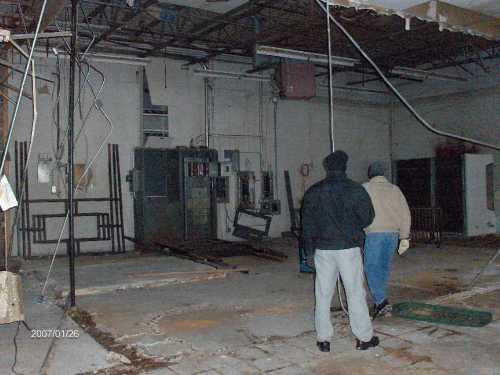
ANAND Enterprises project RhoG1-103 Rehabilitating-Existing-Building-2-in-Highland-Park-Michigan
Picture_8
showing an incomplete Control Joint on the right side of the exit door
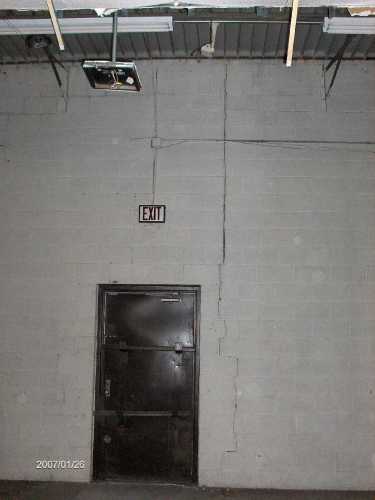
ANAND Enterprises project RhoG1-103 Rehabilitating-Existing-Building-2-in-Highland-Park-Michigan
Picture_9
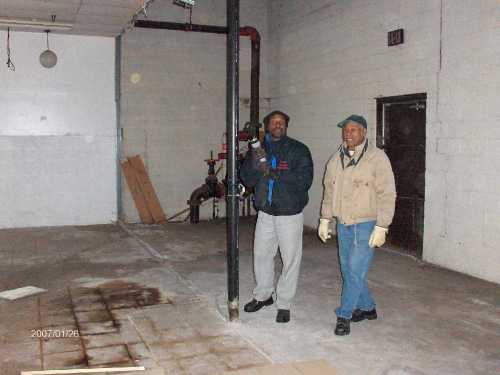
ANAND Enterprises project RhoG1-103 Rehabilitating-Existing-Building-2-in-Highland-Park-Michigan
Picture_10
showing a crack in the block masonry wall to the left where there should have ben a Control Joint
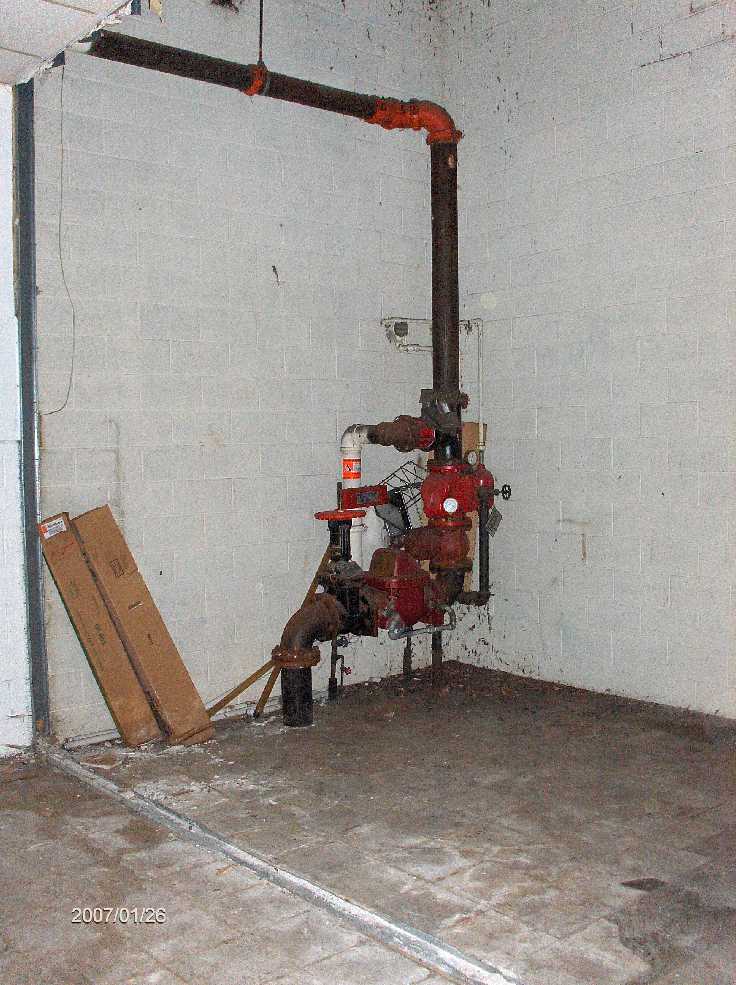
ANAND Enterprises project RhoG1-103 Rehabilitating-Existing-Building-2-in-Highland-Park-Michigan
beginning of Rehabilitating-Existing-Building-2-in-Highland-Park-Michigan
back to our Energy Efficient Building Network home page
Fill in the following form to subscribe to our upcoming news letter, to keep
up with our latest updates, and to tell us how we can help with your Dream Home building project:
Partner With Us
If you are involved with energy efficient building projects as:
- Designer
- Architect
- Engineer
- Contractor
- Specialty contractor
- Surveyor
- Developer
- Supplier
- Financier
- ....
we invite you to tell us about yourself by filling in the special contact form
I have setup for your convenience. Let us see if we can create synergy
by utilizing our combined resources and create a win-win situation!

