Here we are looking at the interior load bearing light gage metal C-Stud wall and metal C-Joist Floor. This particular configuration supports a handicap-accessible sunken bath on the First Floor ... Picture 1
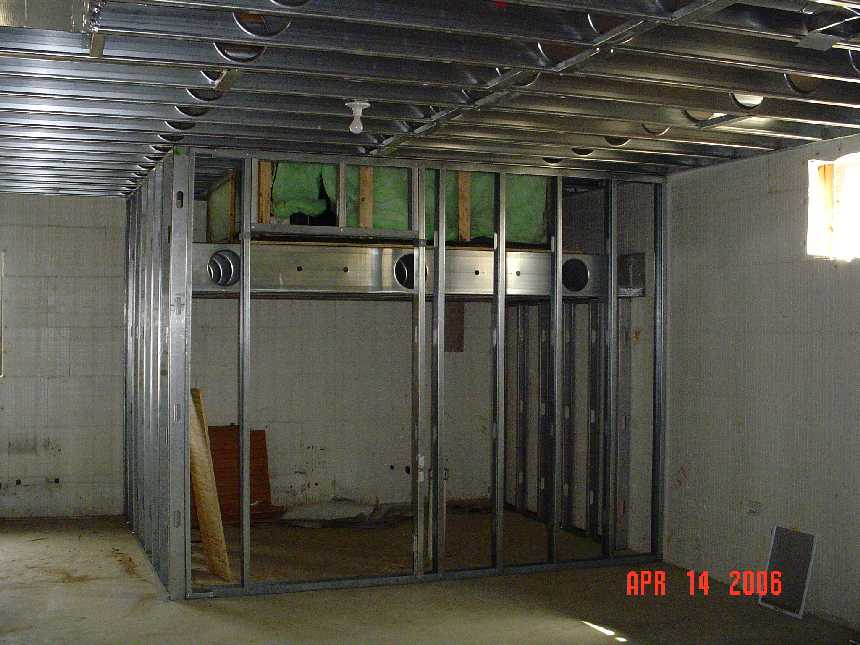
ANAND Enterprises project EneE1-104 ICF House
In this picture we see light gage metal floor joists supported on a structural steel beam ... Picture 2
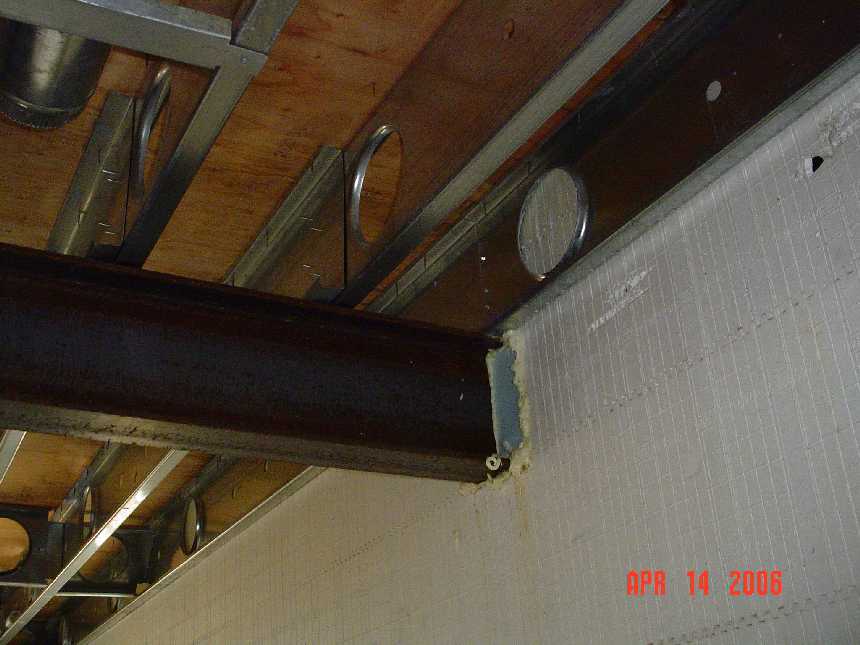
ANAND Enterprises project EneE1-104 ICF House
This picture shows light gage metal stud wall and metal C-Joists around the stair opening in the basement ... Picture 3
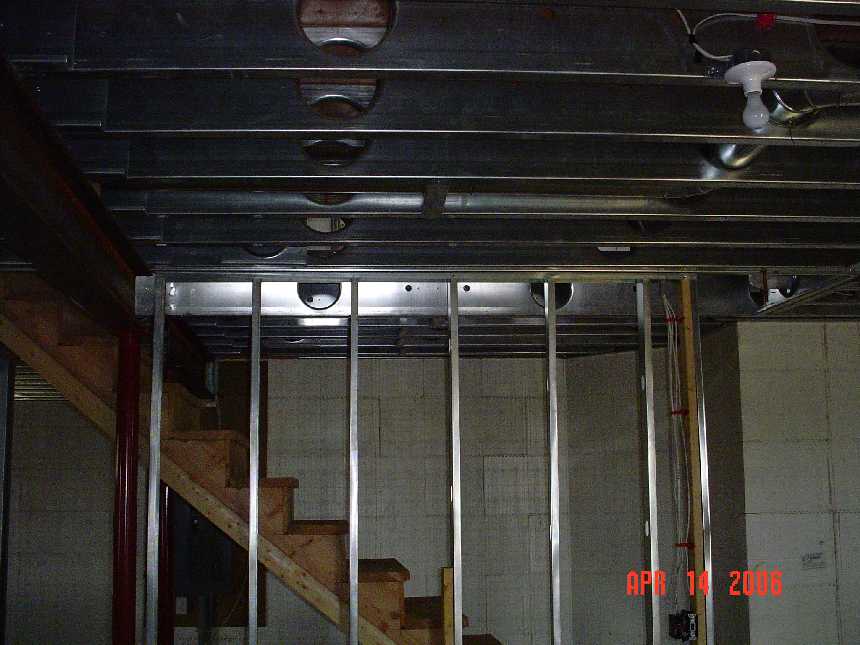
ANAND Enterprises project EneE1-104 ICF House
This is a view of the front of the ICF house with siding on the walls and state-of-the-art roofing ... Picture 4
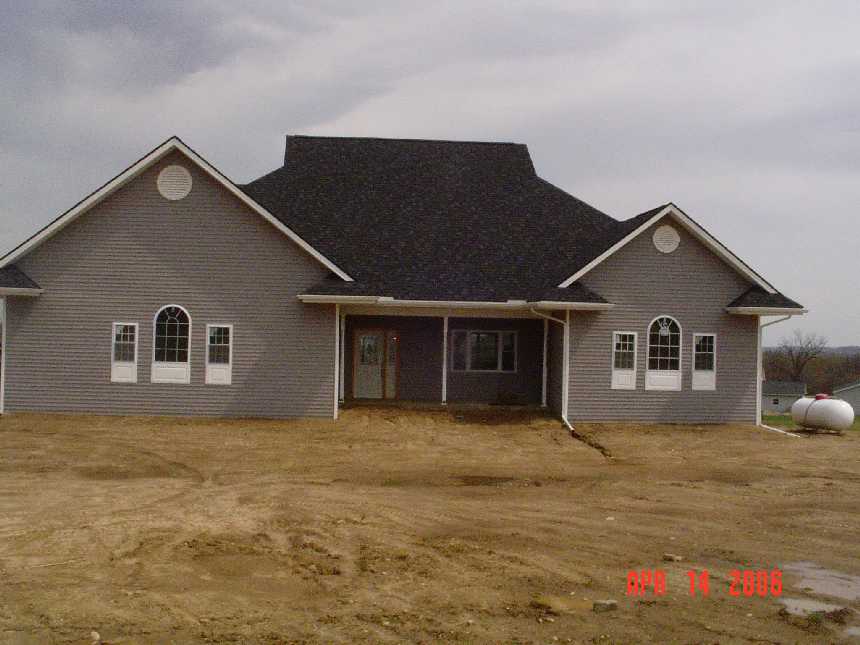
ANAND Enterprises project EneE1-104 ICF House
This is a view of the side of the house, showing siding on the walls, state-of-the-art roofing and a lay of the sloping finished grade ... Picture 5
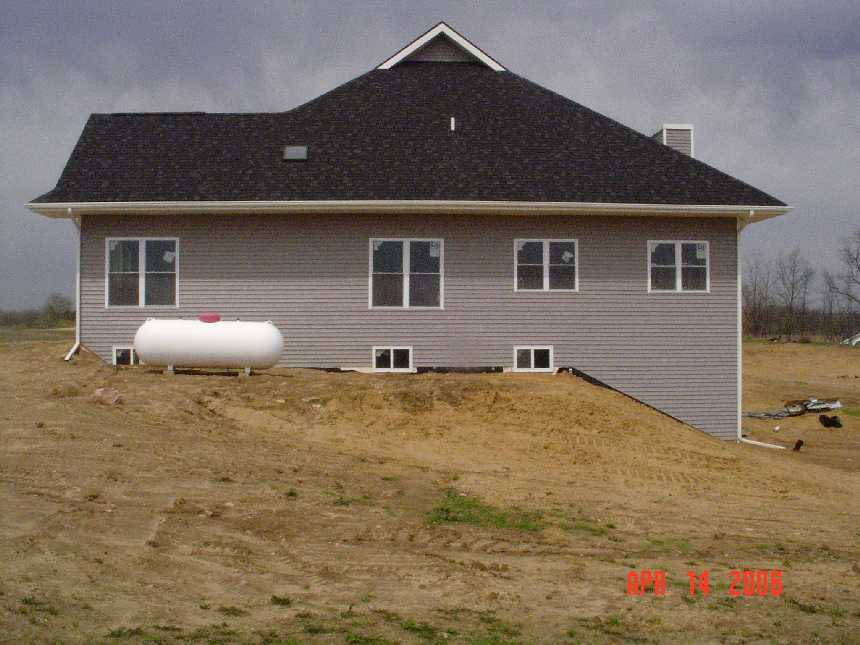
ANAND Enterprises project EneE1-104 ICF House
This picture shows the side view as in the last picture with the detached workshop building in the background ... Picture 6
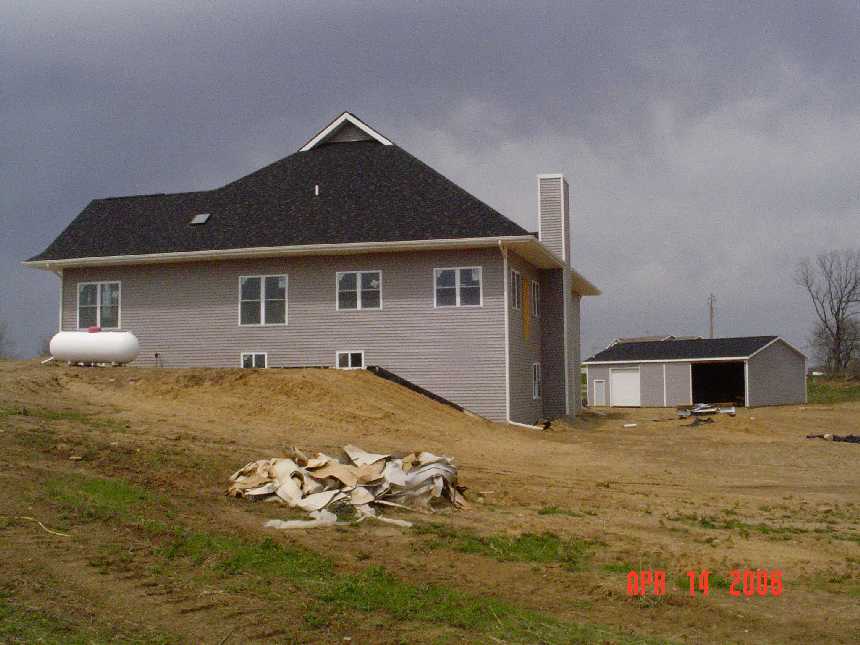
ANAND Enterprises project EneE1-104 ICF House
This is another side view of the house with sided walls and sided back of the fire place ... Picture 7
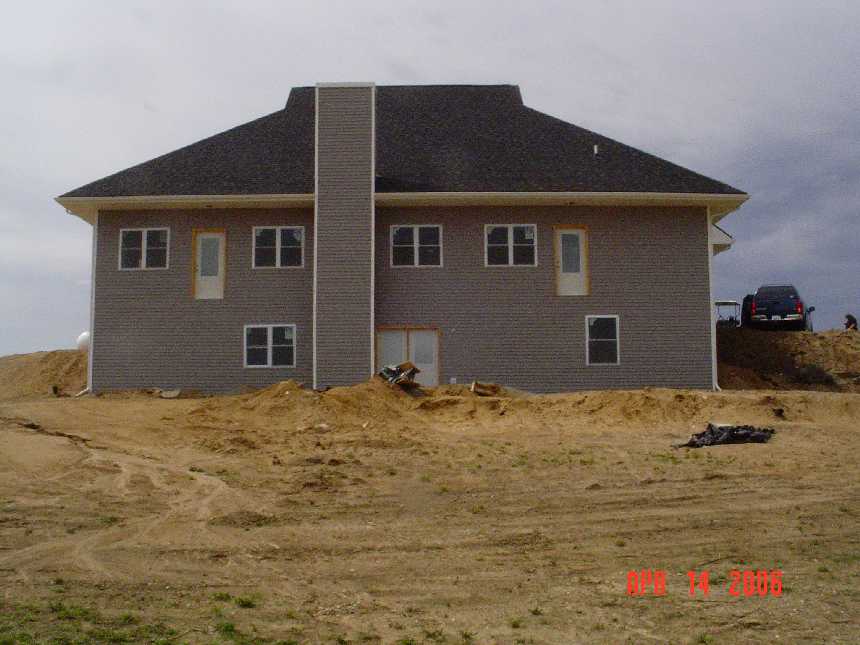
ANAND Enterprises project EneE1-104 ICF House
This is a view of the side entry Garage with unfinished edge of the Driveway -- a work in-progress on the boulder wall. Standing beside the car is the proud home-owner that patiently waited while I completed my inspection of the metal framing in the house ... Picture 8
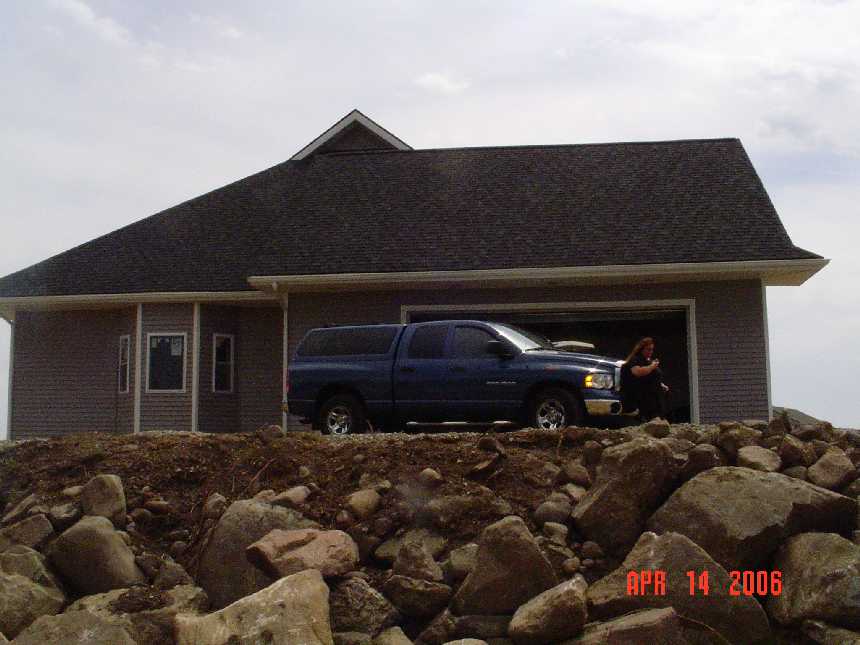
ANAND Enterprises project EneE1-104 ICF House
beginning of ICF-House enee1-104-Apr-14-2006 Update
back to our Energy Efficient Building Network home page
Fill in the following form to subscribe to our upcoming news letter, to keep
up with our latest updates, and to tell us how we can help with your Dream Home building project:
Partner With Us
If you are involved with energy efficient building projects as:
- Designer
- Architect
- Engineer
- Contractor
- Specialty contractor
- Surveyor
- Developer
- Supplier
- Financier
- ....
we invite you to tell us about yourself by filling in the special contact form
I have setup for your convenience. Let us see if we can create synergy
by utilizing our combined resources and create a win-win situation!

