Here we are looking at the East wall of the Garage. It is concrete block masonry. The finished grade
slopes down to the South. on the inside is the Garage slab over fill that is retained by the wall. The footing for the wall is pretty much at finished grade ... Picture 1
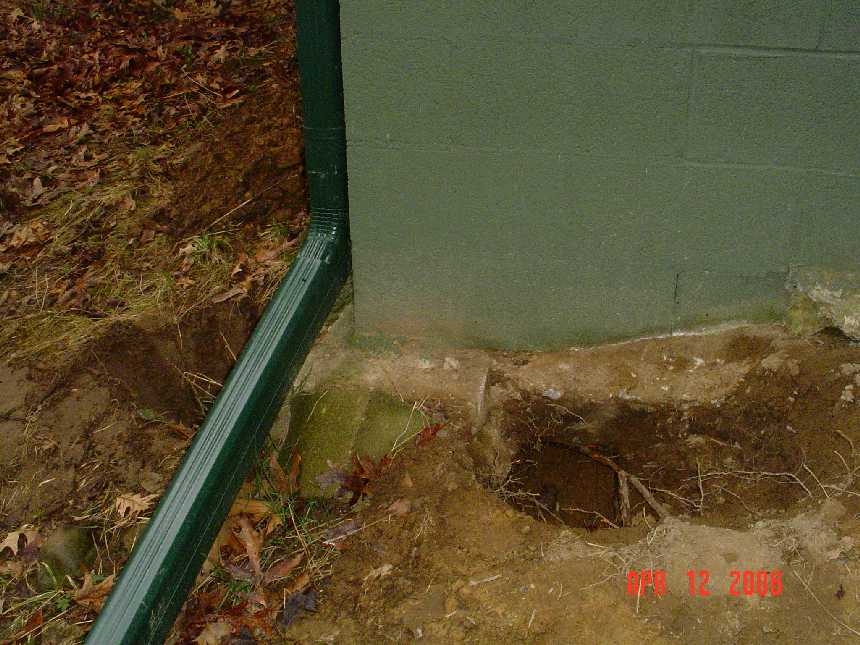
ANAND Enterprises project ARC_1yae-101 House Addition
In this picture we are looking from a little further back at the Garage wall that is to the right. The picture is not bright, but one can notice the grade sloping down from North to South (right to left) and West to East (front to back) ... Picture 2
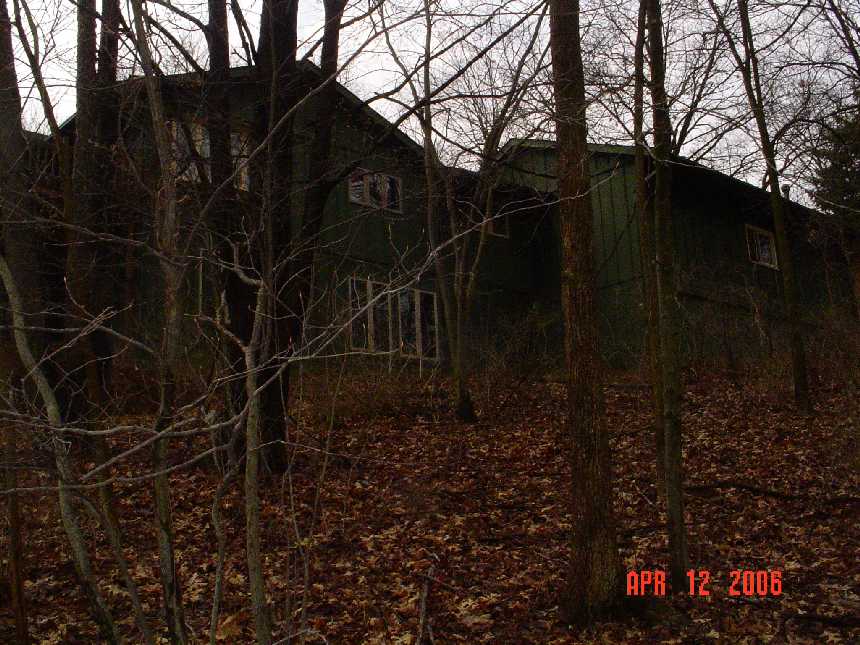
ANAND Enterprises project ARC_1yae-101 House Addition
This is the South Elevation of the house. You can see the finished grade slopes from West to East ... Picture 3
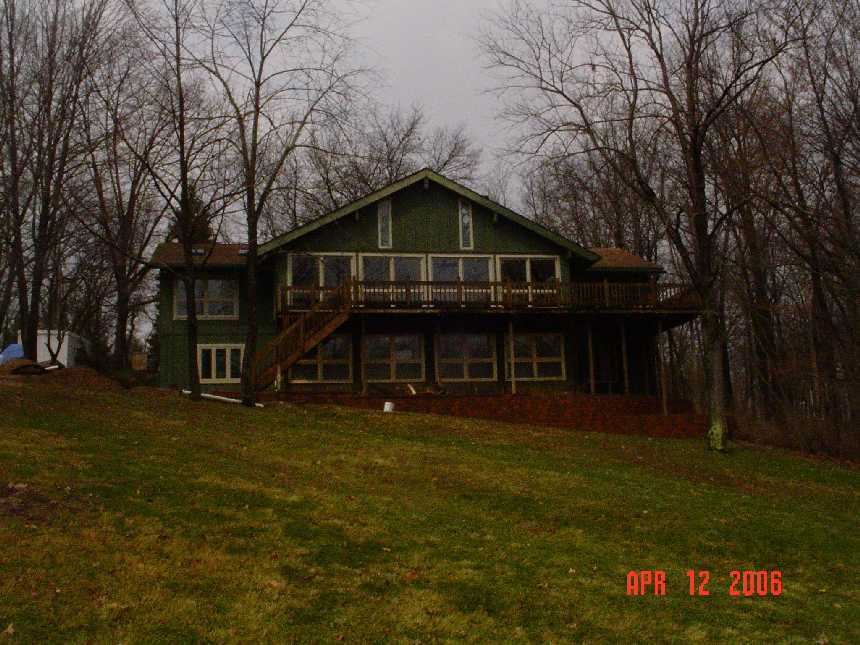
ANAND Enterprises project ARC_1yae-101 House Addition
This is a picture of the South West corner of the house. The owner is installing some pavers in front of the door. This will make for a nice sunken garden ... Picture 4
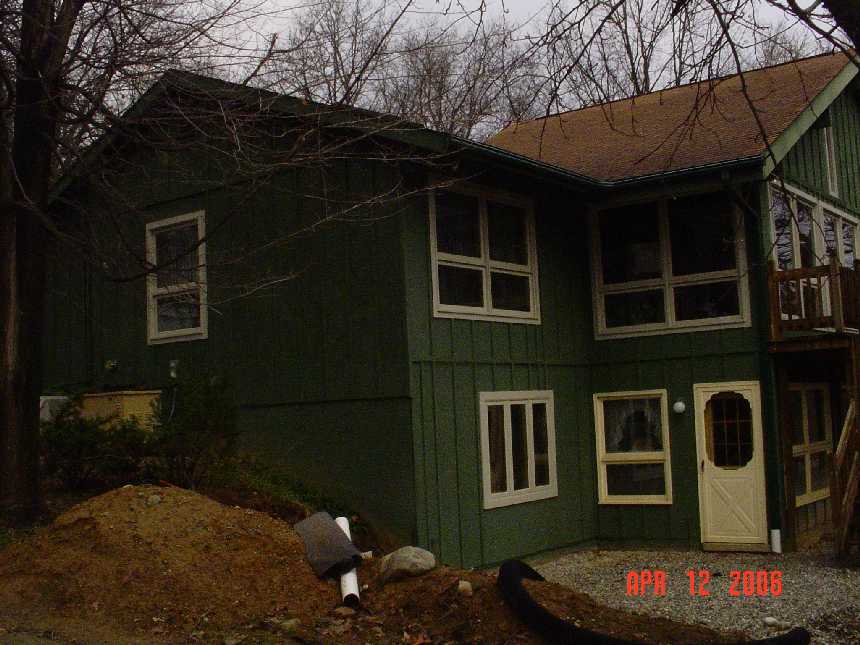
ANAND Enterprises project ARC_1yae-101 House Addition
This is a view of the front part of the house looking South East. The house is nestled among large trees ... Picture 5
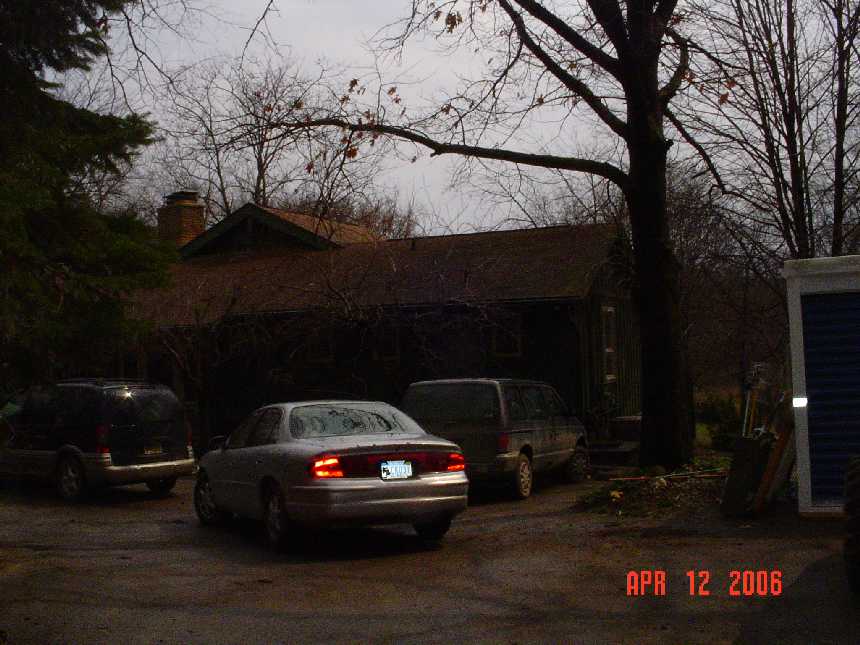
ANAND Enterprises project ARC_1yae-101 House Addition
This is a view of the front of the house looking East. We are looking at the West wall of the Garage and the extension that is being built North of the Garage. This area is pretty flat ... Picture 6
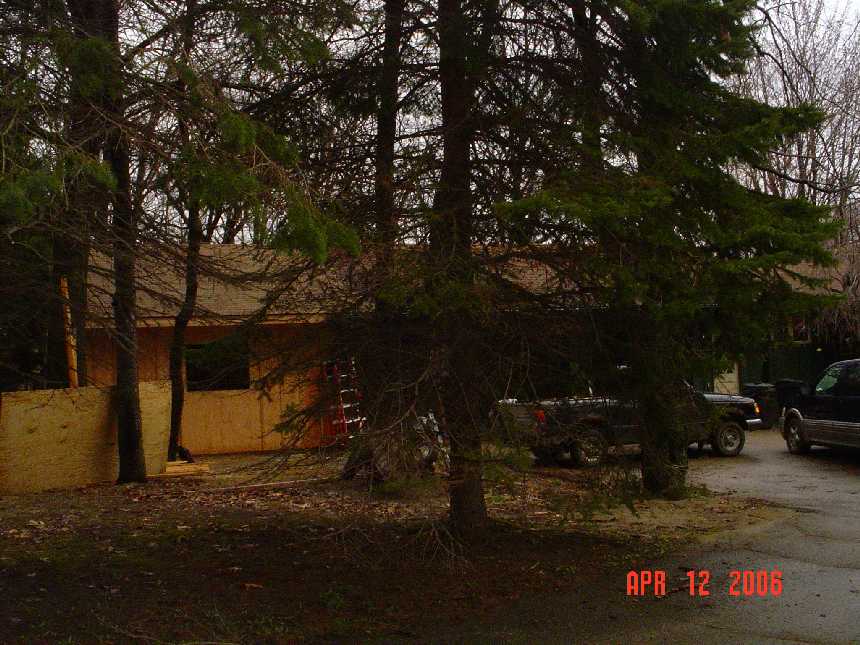
ANAND Enterprises project ARC_1yae-101 House Addition
beginning of ICF-House arc_1yae-101-Apr-12-2006 Update
back to our Energy Efficient Building Network home page
Fill in the following form to subscribe to our upcoming news letter, to keep
up with our latest updates, and to tell us how we can help with your Dream Home building project:
Partner With Us
If you are involved with energy efficient building projects as:
- Designer
- Architect
- Engineer
- Contractor
- Specialty contractor
- Surveyor
- Developer
- Supplier
- Financier
- ....
we invite you to tell us about yourself by filling in the special contact form
I have setup for your convenience. Let us see if we can create synergy
by utilizing our combined resources and create a win-win situation!

