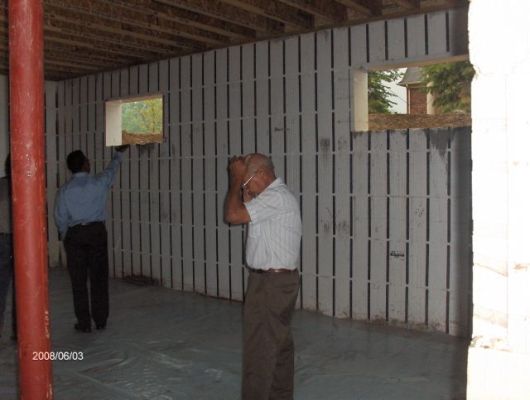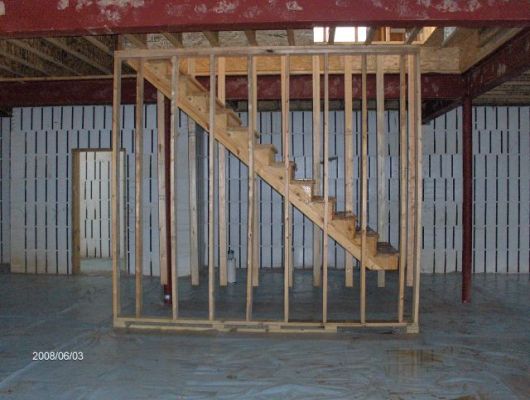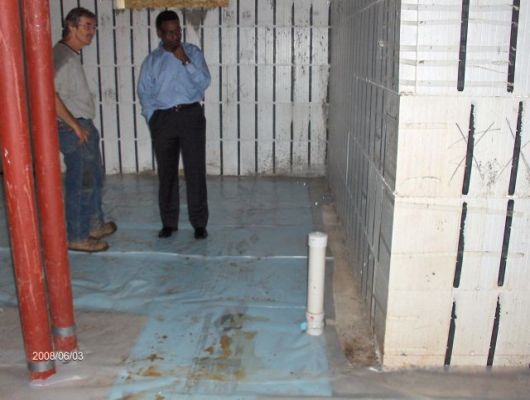New-House-With-ICF-Basement-Walls-Backfilll-Issues-Project-AgoT1-101
Project EneE1OmaE1-101
from our portfolio of Recent Projects
Our Recent-Projects Include New Construction As-Well-As Addition and Renovation of House, Commercial, Condo, Light-Industrial, Multi-Family Buildings, ...
New-House-With-ICF-Basement-Walls-Backfill-Issues
In my post New-House-With-ICF-Basement-Walls-Structural-Design-Project-AgoT1-101, I had presented information the structural design of the floor system and components.
In this post I am going to talk about two issues related to backfill ...
- acceptability of 8'-8" backfill against the 9'-4" tall ICF basement walls
- raising the windows in the East wall so that the sill level of the windows would be above the eventual finished grade
8'-8" height of backfill
My field inspection and my interviewing the home-owner, the wall contractor and the backfill contractor showed that:
- the ICF walls are being backfilled with at least 1 ft width of pea gravel and then sandy soil placed in a workman like manner
- the 6.5" thick panel ICF ARXX walls are reinforced with #5 @ 8" c/c vertically and #4 @ nominally 36" c/c horizontally with ARXX block lock reinforcement at nominally 36" c/c
- there are several cross walls with the longest section of the wall between cross walls being 22 ft
raising the windows in the East wall
The ICF walls in the basement are 9'-4" tall and the maximum backfill height is 8'-8". The windows in the East wall as planned now would have their sill level below the finished grade -- so the windows have to be raised. Currently the header over the windows is an ICF beam nominally 12" high with the top of the ICF beam just below the wall plate under the First Floor joists.
The windows can be raised -- by cutting out the ICF beam header and replacing it with a nominally 4" deep steel section -- either
- W4x13
or
- 4x4 Tubular section with 5/16"wall thickness weighing 14.83 plf
In the following, I present a few pictures I took today during my field visit. I will keep you posted with the progress on the project.
New-House-With-ICF-Basement-Walls-Backfilll-Issues-Project-AgoT1-101 ... Figure 1

ANAND Enterprises project EneE1OmaE1-101
New-House-With-ICF-Basement-Walls-Backfilll-Issues-Project-AgoT1-101 ... Figure 2

ANAND Enterprises project EneE1OmaE1-101
New-House-With-ICF-Basement-Walls-Backfilll-Issues-Project-AgoT1-101 ... Figure 3

ANAND Enterprises project EneE1OmaE1-101
beginning of New-House-With-ICF-Basement-Walls-Backfilll-Issues-Project-AgoT1-101
back to our Energy Efficient Building Network home page
Fill in the following form to subscribe to our upcoming news letter, to keep
up with our latest updates, and to tell us how we can help with your Dream Home building project:
Partner With Us
If you are involved with energy efficient building projects as:
- Designer
- Architect
- Engineer
- Contractor
- Specialty contractor
- Surveyor
- Developer
- Supplier
- Financier
- ....
we invite you to tell us about yourself by filling in the special contact form
I have setup for your convenience. Let us see if we can create synergy
by utilizing our combined resources and create a win-win situation!
Yours Sincerely
Yogi Anand, D.Eng, P.E.
Energy Efficient Building Network LLC
308 Longford Dr -- Rochester Hills MI 48309 U.S.A.
Phone: +1-248-375-5710; Cell: +1-248-766-1546
yogi@energyefficientbuild.com
|























