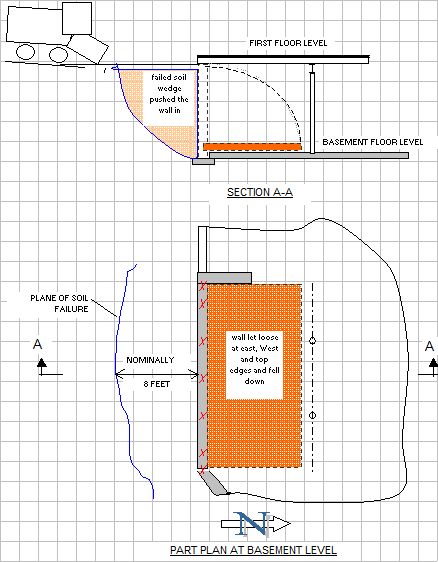Looking-at-a-Basement-Wall-Failure-During-Backfill-Operation-Part1
Project JudE1-101
from our portfolio of Recent Projects
Our Recent-Projects Include New Construction As-Well-As Addition and Renovation of House, Commercial, Condo, Light-Industrial, Multi-Family Buildings, ...
Basement wall for addition to the existing house collapses during backfill operation.
In response to a call from the wall contractor, I visited the project site on May-16-2008 when I met the home owners,
the foundation contractor, and the wall contractor, to look at the situation with the
basement ICF wall for addition to the house.
I did not have any involvement in the design or the construction of this project until the wall contractor called me
to look at the failed ICF wall situation. When I am dealing with an after the fact situation like this one, I do the
following
- review the project documents
- interview the owner, the contractor, the trades people, the suppliers, and others as required
- conduct a walk-down inspection of the facility to determine how things were done
and additionally if requested, I also do the following
- locate/create documents and/or reports needed by the Building Official
- then work with the Building Official to help close out any open items to ensure satisfactory resolution of
related items
My observations and comments from the field visit are as follows:
Looking-at-a-Basement-Wall-Failure-During-Backfill-Operation-Part1 ... Figure 1

ANAND Enterprises project JudE1-101
- I noticed that ICF wall on the South side of the basement between the ICF wall of the crawl space to the East
and the concrete masonry block wall of the Garage on the West side had broken loose and fallen inward
on to the basement floor.
- It is my understanding that the wall failure occurred on Apr-17-2008 when the backfill contractor was trying
to backfill by pushing dirt Northward towards the South wall. The wall was being backfilled with the clayey
material dug from onsite. Because of the April rains, the soil and the area around and adjacent to the
backfill location was wet and soaked.
- The South wall is of Insulating Concrete Form (ICF) construction -- a screen-grid type consisting of
nominal 6 inch cylindrical section spaced 10" c/c vertically, and 12" c/c horizontally. The wall was reinforced
with ASTM A615 Grade 60 rebars #4@10" c/c vertical and #4@24" c/c horizontal.
- There are tell tales of soil failure nominally 8 ft away from the face of the wall at mid width. I believe that the
soil failure occurred during the backfill operation -- the sheared off wedge of the soil along the entire length
of the South wall slid Northward and the huge mass of the slide tried to push the wall forward -- and since
the wall was anchored at the base along the entire length, it broke loose at the East, the West, and the top
edges and fell forward on to the basement slab.
- The standard industry practice is for the backfill against the wall to be granular material with good drainage,
placed with care to minimize inducing lateral loading on the wall from the backfill material as well as from equipment movement for placing backfill against the wall.
- It is my understanding that the concrete for the ICF wall is between 3000 psi and 3500 psi (I saw that a
number of cores had been taken near the top of the fallen wall to check the in-place compressive strength
of the concrete.)
Based on my field inspection, the information provided to me, my engineering judgment, and my practical
experience, I believe that the ICF wall failure occurred during the backfill operation because of the failure of the
clayey soil, and the failed soil mass sliding toward the wall which resulted in the wall breaking loose at the
East, the West, and the top edges and tubmbling forward on to the basement slab.
beginning of Looking-at-a-Basement-Wall-Failure-During-Backfill-Operation-Part1
back to our Energy Efficient Building Network home page
Fill in the following form to subscribe to our upcoming news letter, to keep
up with our latest updates, and to tell us how we can help with your Dream Home building project:
Partner With Us
If you are involved with energy efficient building projects as:
- Designer
- Architect
- Engineer
- Contractor
- Specialty contractor
- Surveyor
- Developer
- Supplier
- Financier
- ....
we invite you to tell us about yourself by filling in the special contact form
I have setup for your convenience. Let us see if we can create synergy
by utilizing our combined resources and create a win-win situation!
Yours Sincerely
Yogi Anand, D.Eng, P.E.
Energy Efficient Building Network LLC
308 Longford Dr -- Rochester Hills MI 48309 U.S.A.
Phone: +1-248-375-5710; Cell: +1-248-766-1546
yogi@energyefficientbuild.com
|





















