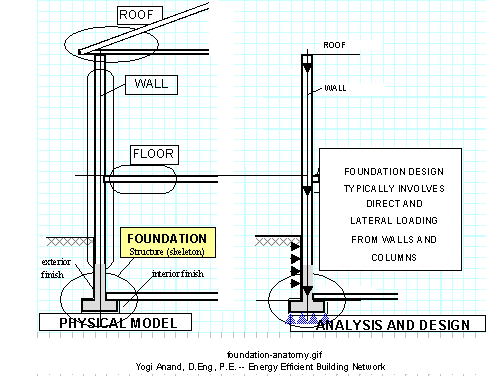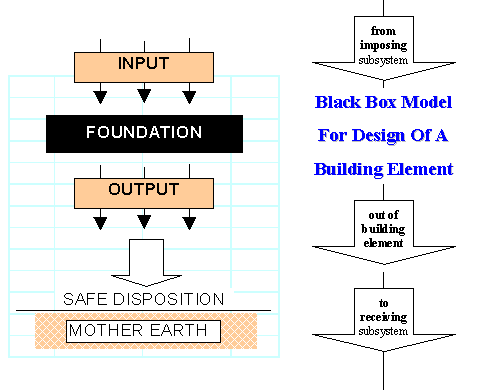

|
In our discusion of
the antomy of a building foundation
we talked about foundation structure as being the base, the skeleton on
which your dream home / building is built. It is the foundation structure on which the entire building is supported.
So, the importance of design and building the foundation of your dream home to suit your specific
site conditions can not be overemphasized.


Input
Loads from the superstructure support elements -- such as the load bearing walls, columns, and posts.Foundation
As I discussed in the structural member configuration the foundation structure has to be designed in such a way that it can safely transfer the input loads to the foundation support medium.Ultimately, all the loding imposed on the foundation has to be carried by mother earth.
We need to ensure that the foundation structure is capable of carrying and transfering the input loading safely to the supporting medium downstream.
In case of large loads, and poor soil conditions, soil load bearing capacity investigation is conducted by geotechnical investigation by Geotechnical Engineers. Soil borings may need to be taken at strategic locations, penetrometer testing, for example Housel Test (popular in Michigan) may be performed, or a more extensive invetigation may be required depending on the site conditions.
In certain situations, such as poor soil conditions, large input loads, high water table, and so on, it may be necessary to use piles, or caissons to transfer the loads to good bearing strata.
In areas where we encounter expansive soils, we consider the use of post-tensioned concrete beam-and-slab system for the foundation.
In colder climates, where the supporting soil medium may be subject to freezing, the foundation is located below the frost line. For example in Michigan, the footings for permanent buildings are located 42 inches below the finished grade. When appropriate, we also engineer the foundation as shallow frost protected foundation.
Output
In designing the foundation as a system, we have to ensure that the output loading from the foundation can be safely carried by the supporting medium.
beginning of Design-Build-Foundation-Structure
back to our home page
For further information or help with your specific building foundation project or part of it, such as ...
- wall footings
- column footings
- combined footings
- foundation mat / raft
- pile foundation
- ....
- ....
Fill in the following form to subscribe to our upcoming news letter, to keep
up with our latest updates, and to tell us how we can help:
Partner With Us
If you are involved with energy efficient building projects as:- Designer
- Architect
- Engineer
- Contractor
- Specialty contractor
- Surveyor
- Developer
- Supplier
- Financier
- ....
I have setup for your convenience. Let us see if we can create synergy
by utilizing our combined resources and create a win-win situation!
Yours Sincerely
Yogi Anand, D.Eng, P.E.
Energy Efficient Building Network LLC
308 Longford Dr -- Rochester Hills MI 48309 U.S.A.
Phone: +1-248-375-5710; Cell: +1-248-766-1546


















