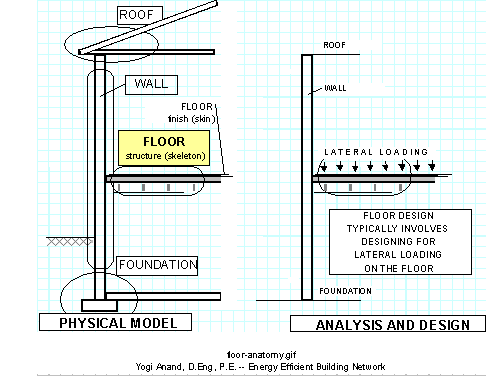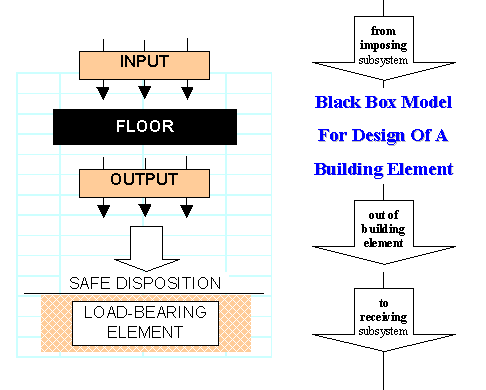

|
The design of the floor structure depends on the loading on the floor, choice of constituent building materials, the type of finish desired on the floor, thermal mass / in-floor-heating considerations, ...
Floors constitute a major and an important element in your dream house / building.In our discusion of the anatomy of a building floor we talked about the floor structure as being the skeleton. Typically, the floor fuction, and the aesthetic considerations (the looks)dictate the choice of the floor type to be used.


Input
Dead and Live loads on the floor, such as the seld loading of the floor structure, and the floor finish, loading from equipment and appliances, occupant load, and loading from extreme forces such as earthquakes, ...Floors
As I discussed in the structural member configuration the floor structure has to be designed in such a way that it can safely transfer the input loads to the supporting elements.Ultimately, all the loding imposed on the floor has to be transfered to the supporting beams, columns if any, load-bearing walls, then to the building foundation and finally to mother earth.
The design of the floor-structure will depend on the major constituent materials as we discussed in the anatomy of a building floor. As far as the floor structure is concerned, the more common ones today are ...
- wood-deck floor over wood joists
- wood deck floor over engineered wood joists
- wood deck floor over wood floor truss joists
- wood deck floor over light gage steel joists
- wood deck over open web steel joists
- concrete slab deck over light gage steel joists
- concrete slab deck over open web steel joists
- concrete slab over metal deck over light gage steel joists
- concrete slab over metal deck over open web steel joists
- insulated concrete deck
- precast prestressed concrete components
- Hollow Core conrete deck
- ....
- ....
Output
In designing the floor structure as a system, we have to ensure that the loads from the floor structure can be safely carried by the supporting medium, the floor beams, columns if any, and the load bearing walls.
beginning of Design-Build-Floor-Structure
back to our home page
For further information or help with your specific building floor project, or any part of it such as ...
- floor structural arrangement
- design of floor beams
- dessign of floor joists
- design of floor deck
- ....
- ....
Fill in the following form to subscribe to our upcoming news letter, to keep
up with our latest updates, and to tell us how we can help:
Partner With Us
If you are involved with energy efficient building projects as:- Designer
- Architect
- Engineer
- Contractor
- Specialty contractor
- Surveyor
- Developer
- Supplier
- Financier
- ....
I have setup for your convenience. Let us see if we can create synergy
by utilizing our combined resources and create a win-win situation!
Yours Sincerely
Yogi Anand, D.Eng, P.E.
Energy Efficient Building Network LLC
308 Longford Dr -- Rochester Hills MI 48309 U.S.A.
Phone: +1-248-375-5710; Cell: +1-248-766-1546


















