This is a shot of the overall icf-wall placed today, Oct-02-2006 -- not bad for a day's work when the blocks were delivered this morning, and it was raining this morning -- you will agree that we sure have a sincere and hard working crew ... Picture 1
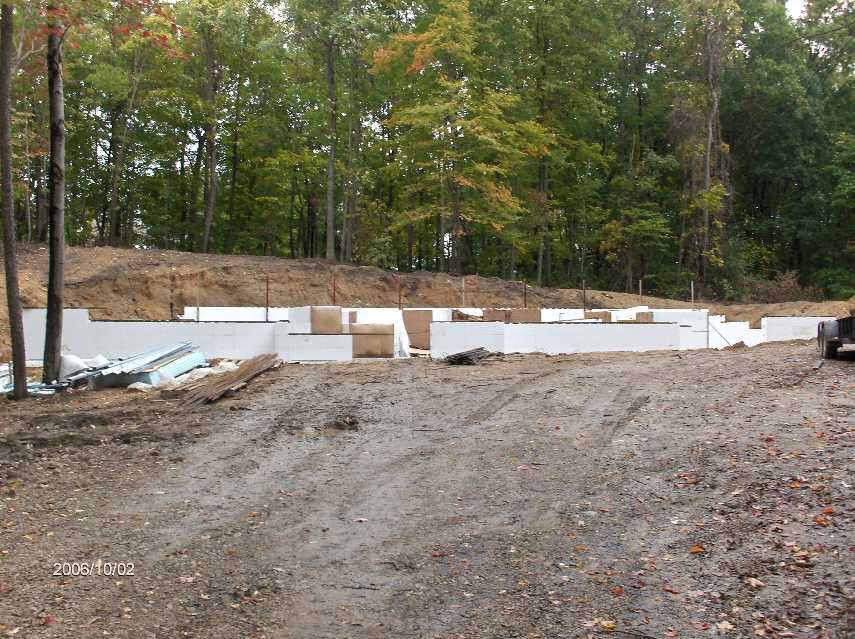
ANAND Enterprises project SteG2yae-101 New ICF House for Gary and Pam Stehr in Highland Township Michigan
This picture shows the ICF wall forms on the North-West corner of the house ... Picture 2
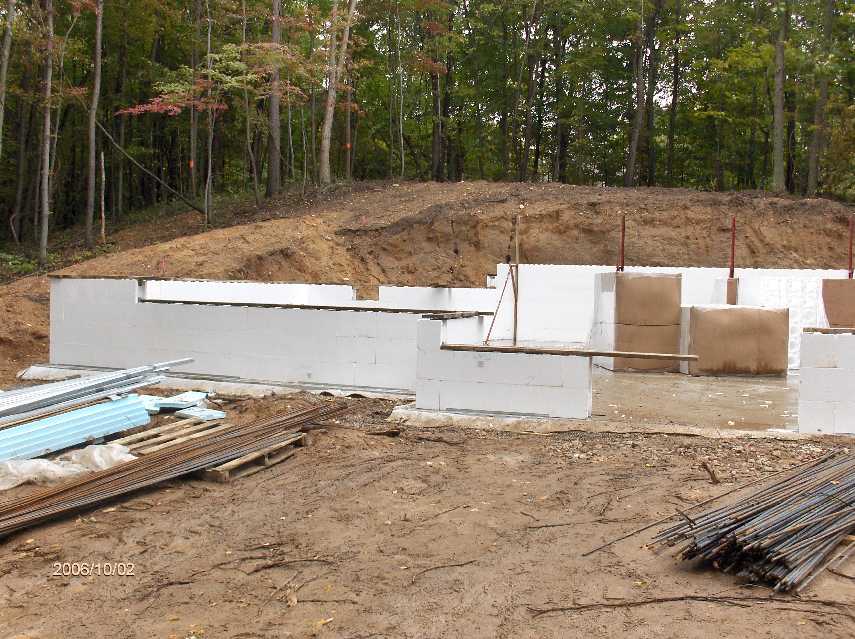
ANAND Enterprises project SteG2yae-101 New ICF House for Gary and Pam Stehr in Highland Township Michigan
Here is a shot of the East wall at the North end with one of the braces installed. Notice the red marks on the bottom of the North wall and top of the Form-A-Drain to guide the crew where the brace can be anchored to the concrete without the danger of damaging any radiant heat tubing ... Picture 3
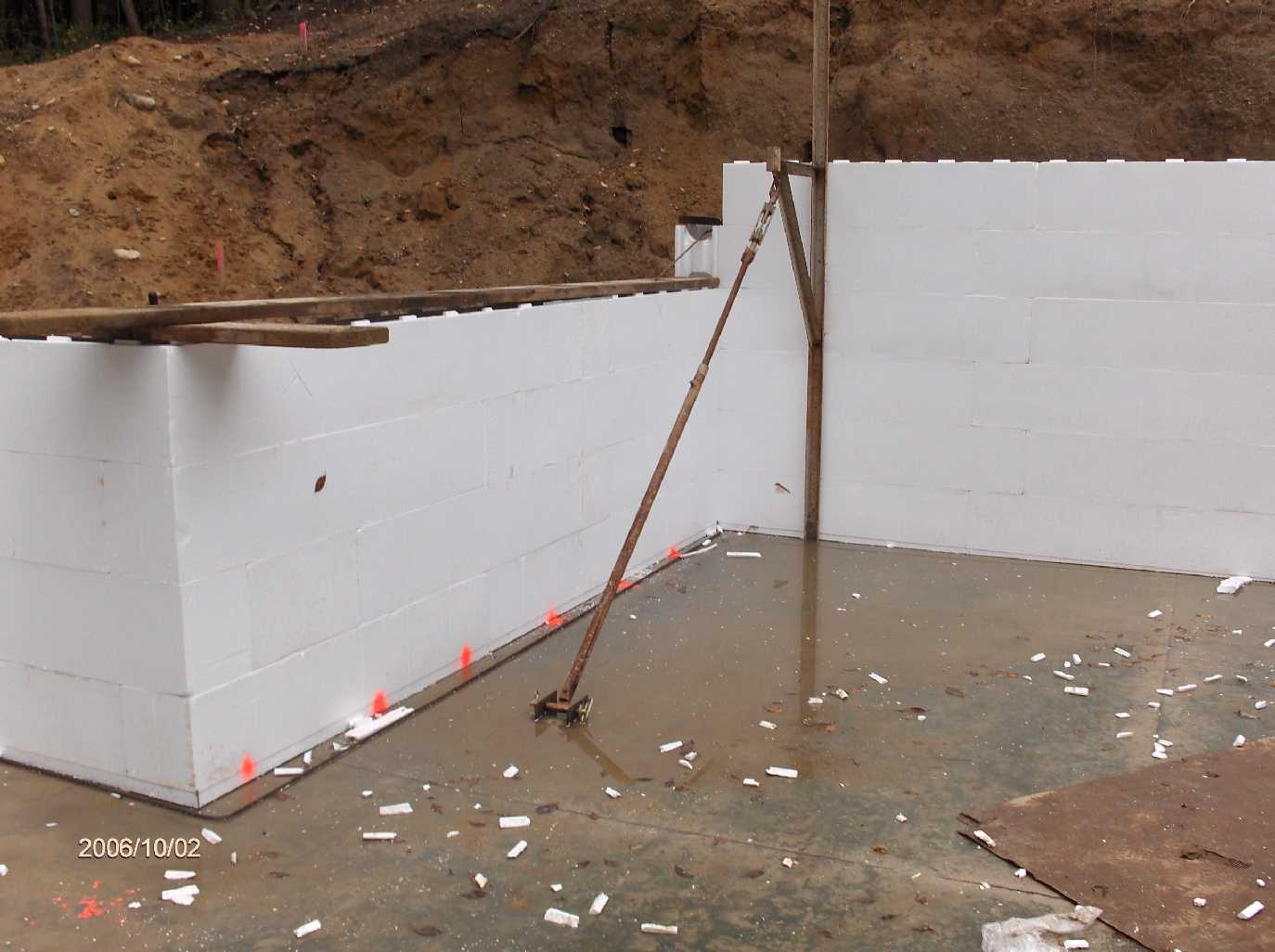
ANAND Enterprises project SteG2yae-101 New ICF House for Gary and Pam Stehr in Highland Township Michigan
This is a shot showing where the bottom part of the brace has been tap-conned to the concrete slab ... Picture 4
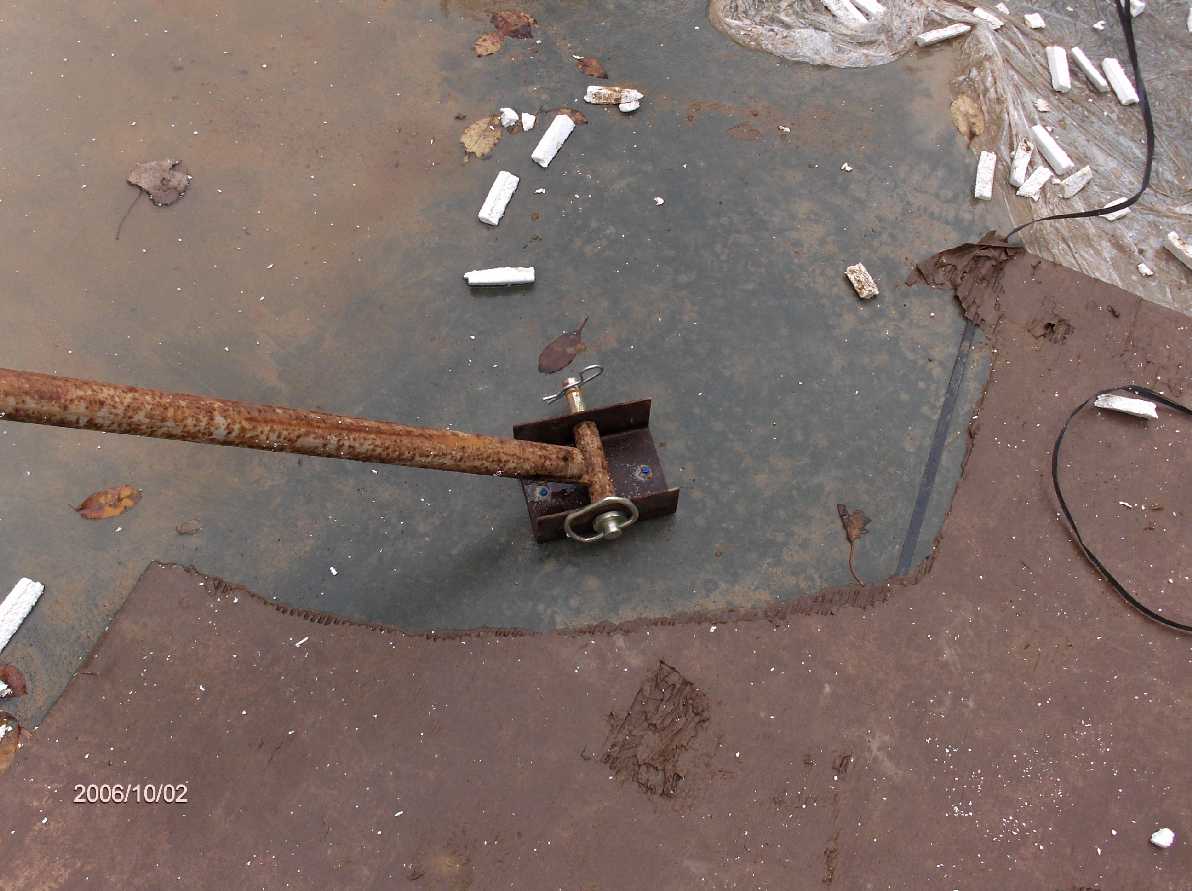
ANAND Enterprises project SteG2yae-101 New ICF House for Gary and Pam Stehr in Highland Township Michigan
A shot of how the radiant tubing was sleeved and guided out of the concrete slab -- and of course out of the way of any brace or anchoring ... Picture 5
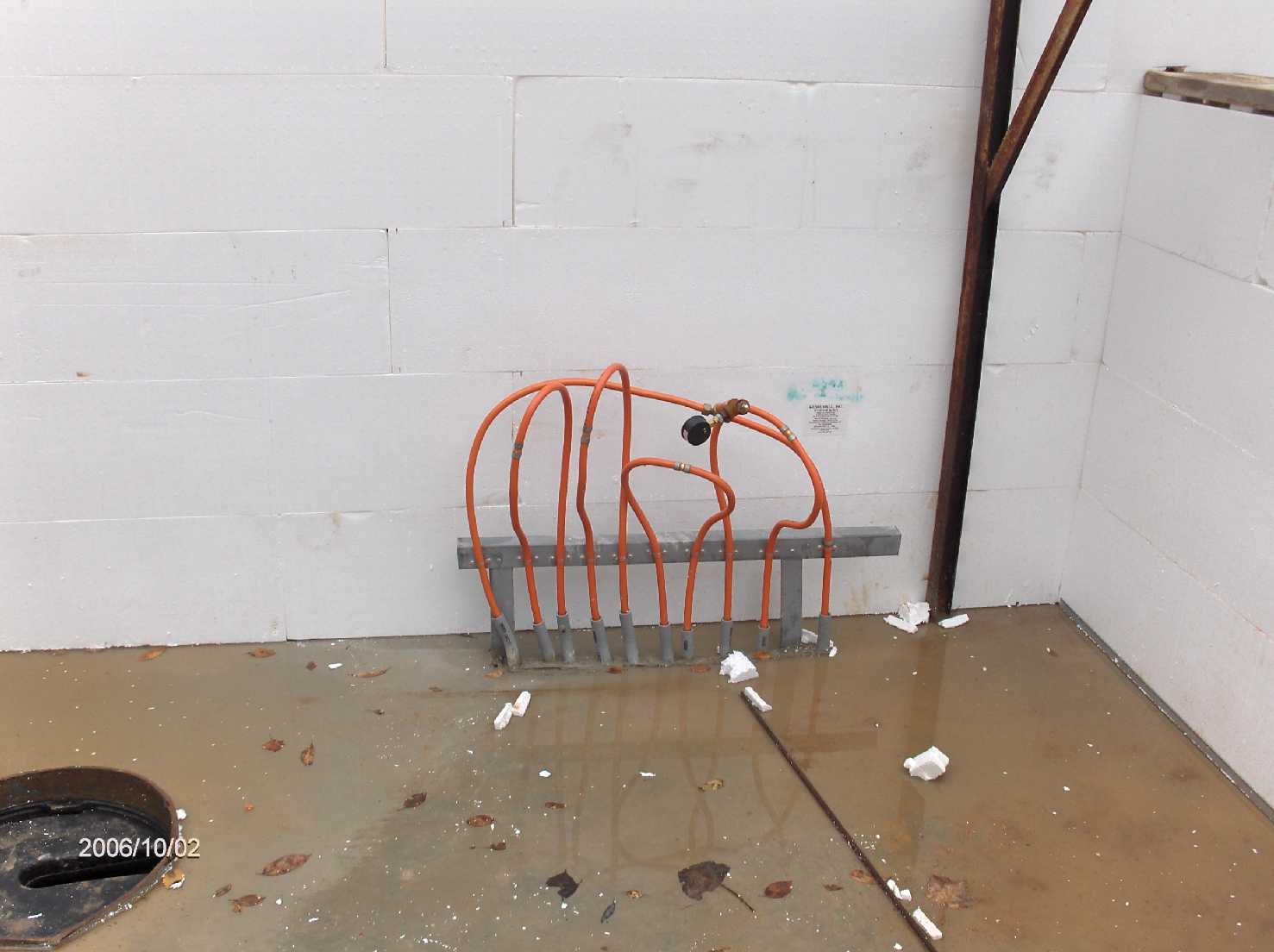
ANAND Enterprises project SteG2yae-101 New ICF House for Gary and Pam Stehr in Highland Township Michigan
A shot of the brace at the South-East corner of the ICF wall forms ... Picture 6
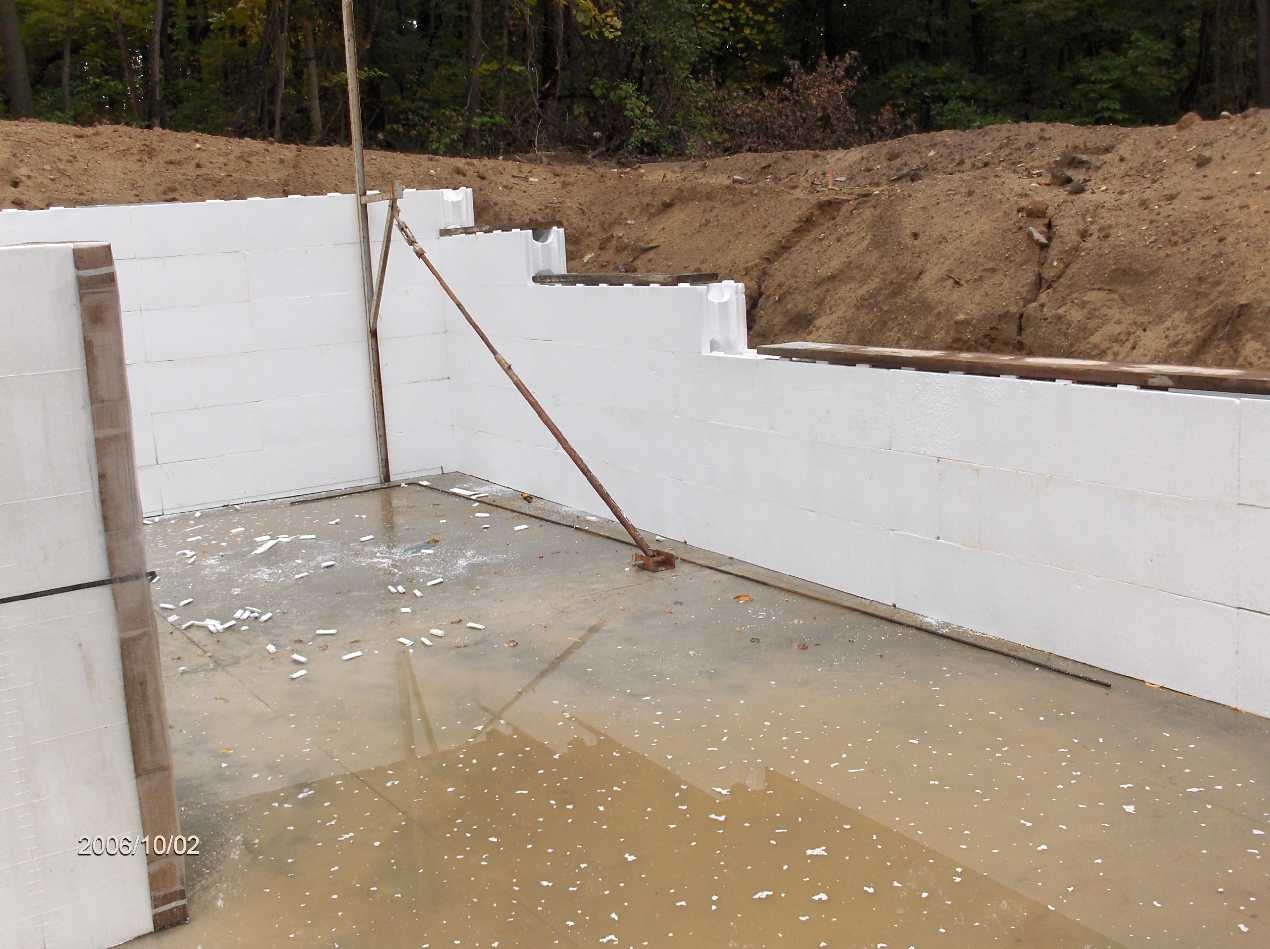
ANAND Enterprises project SteG2yae-101 New ICF House for Gary and Pam Stehr in Highland Township Michigan
Here is a shot of the Forms for the walls at South West corner and for the retaining wall for the Porch area ... Picture 7
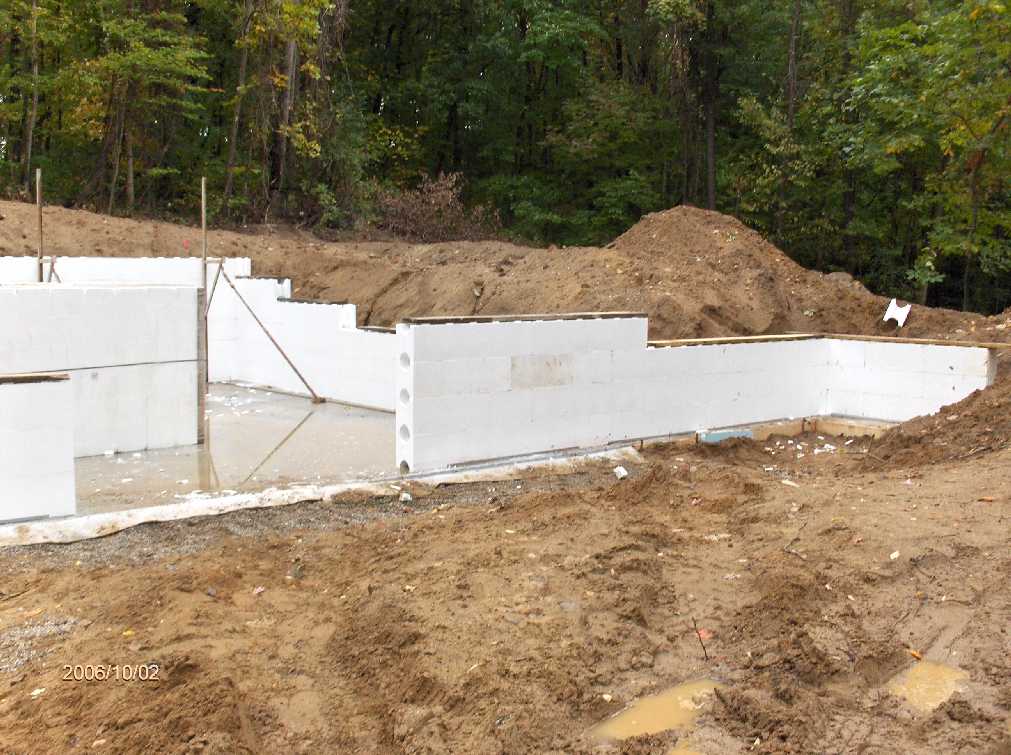
ANAND Enterprises project SteG2yae-101 New ICF House for Gary and Pam Stehr in Highland Township Michigan
beginning of Basement-ICF-Walls_for-Stehr-House-in-Highland-Twp-Michigan
back to our Energy Efficient Building Network home page
Fill in the following form to subscribe to our upcoming news letter, to keep
up with our latest updates, and to tell us how we can help with your Dream Home building project:
Partner With Us
If you are involved with energy efficient building projects as:
- Designer
- Architect
- Engineer
- Contractor
- Specialty contractor
- Surveyor
- Developer
- Supplier
- Financier
- ....
we invite you to tell us about yourself by filling in the special contact form
I have setup for your convenience. Let us see if we can create synergy
by utilizing our combined resources and create a win-win situation!

