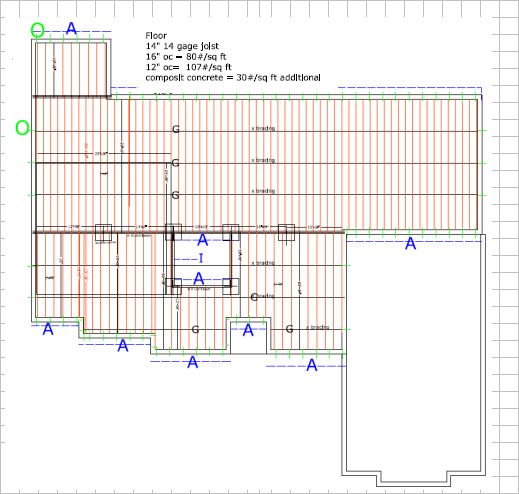ICF-House-New-Construction-Framing-Issues-Project-EneE1OmaE1-101
Project EneE1OmaE1-101
from our portfolio of Recent Projects
Our Recent-Projects Include New Construction As-Well-As Addition and Renovation of House, Commercial, Condo, Light-Industrial, Multi-Family Buildings, ...
ICF-House-New-Construction-Framing-Issues
In response to a call from the contractor and the home-owner, I visited the project site and I met the home owner,
the contractor, and the Building Official, to look at the situation with the
framing for the house.
I did not have any involvement in the design or the construction of this project until the call. When I am dealing with an after the fact situation like this one, I do the following
- review the project documents
- interview the owner, the contractor, the trades people, the suppliers, and others as required
- conduct a walk-down inspection of the facility to determine how things were done
and additionally if requested, I also do the following
- locate/create documents and/or reports needed by the Building Official
- then work with the Building Official to help close out any open items to ensure satisfactory resolution of
related items
I am helping close out items 3, 5, 6, 7, 8, and 9 on Building Official's
Notice of Violations.
The open items I am going to help close out can be generally categorized as
- ICF Headers
- Joist Layout for First Floor
- Steel Floor Framing
- Attachment of Rim Joist to ICF walls
- General Inspection of Structural Items
I have addressed each of the preceding items by
- conducting a walk-down of the entire facility
- taking pictures of the typical structural items (the pictures are presented in this post for reference)
- discussing the related issues with the responsible trades personnel
- generating needed documents for the Building Official
ICF Headers
person interviewed: Robert Martin of Steel Studs & Joists
The headers over openings for doors, windows, and arch-ways are reinforced concrete beams minimum 12" deep with a minimum of 1 - #5 bar at the bottom, and #3 ties at 10" c/c. The header beams are designed to carry all the loading imposed on the header beam.
Joist Layout for First Floor
person interviewed: Robert Martin of Steel Studs & Joists
The First Floor Open Web Steel Joists are 14" deep 14 Gage as shown in Figure 1 supplied by Steel Studs & Joists Inc.
In the next post, I will take up the Steel Floor Framing
ICF-House-New-Construction-Framing-Issues-Project-EneE1OmaE1-101 ... Figure 1

ANAND Enterprises project EneE1OmaE1-101
beginning of ICF-House-New-Construction-Framing-Issues-Project-EneE1OmaE1-101
back to our Energy Efficient Building Network home page
Fill in the following form to subscribe to our upcoming news letter, to keep
up with our latest updates, and to tell us how we can help with your Dream Home building project:
Partner With Us
If you are involved with energy efficient building projects as:
- Designer
- Architect
- Engineer
- Contractor
- Specialty contractor
- Surveyor
- Developer
- Supplier
- Financier
- ....
we invite you to tell us about yourself by filling in the special contact form
I have setup for your convenience. Let us see if we can create synergy
by utilizing our combined resources and create a win-win situation!
Yours Sincerely
Yogi Anand, D.Eng, P.E.
Energy Efficient Building Network LLC
308 Longford Dr -- Rochester Hills MI 48309 U.S.A.
Phone: +1-248-375-5710; Cell: +1-248-766-1546
yogi@energyefficientbuild.com
|





















